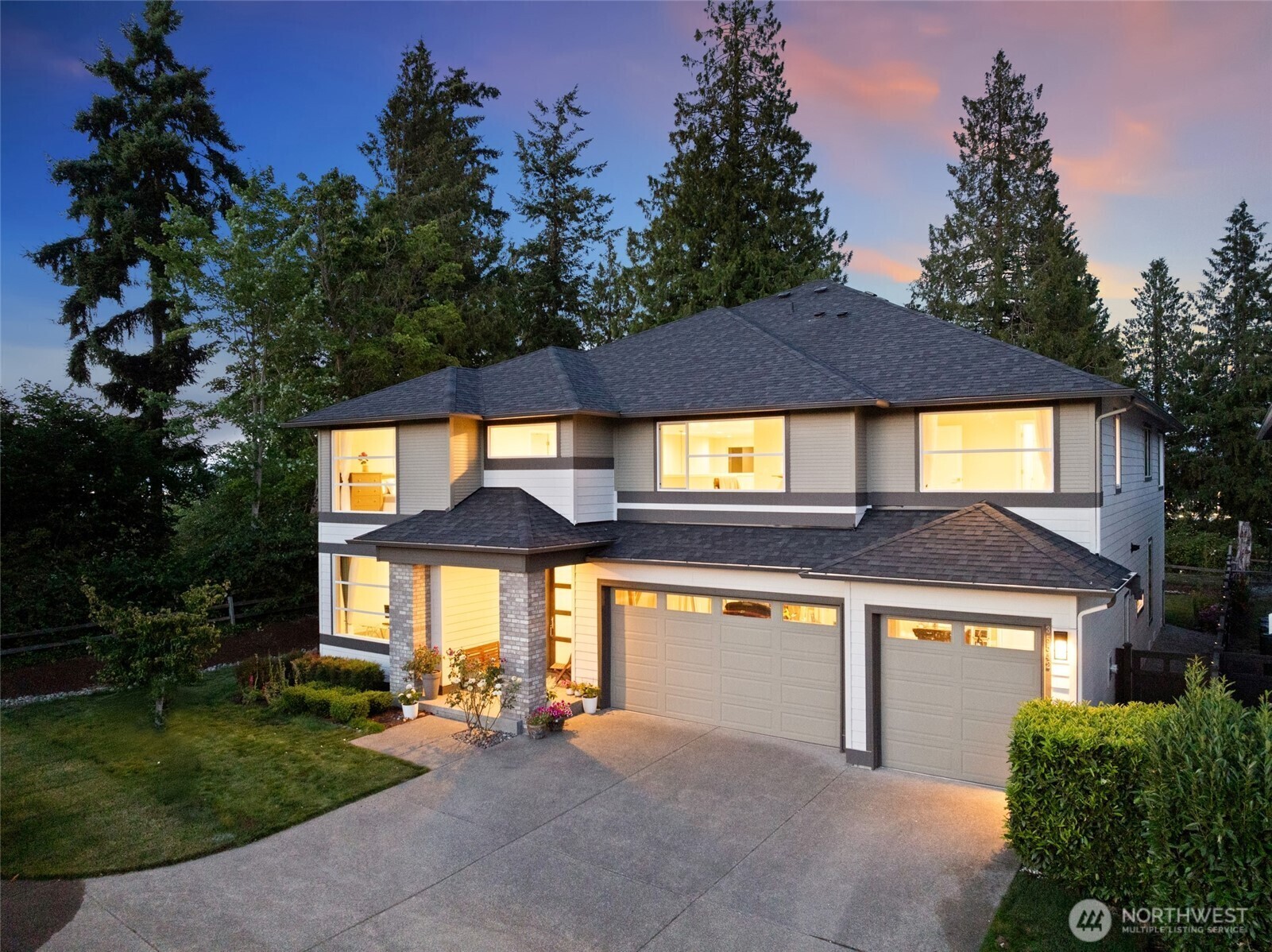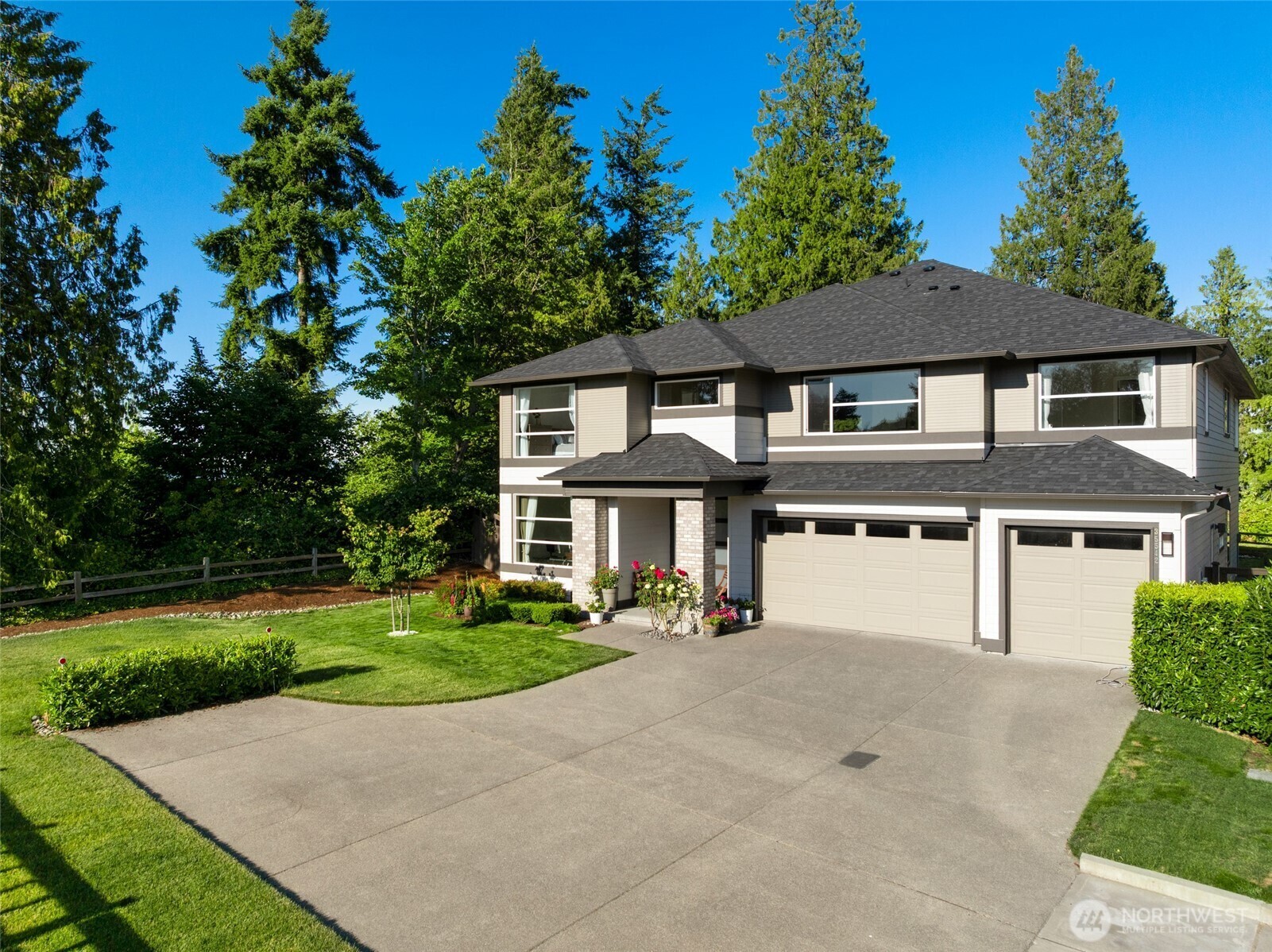


Sold
Listing Courtesy of:  Northwest MLS / Coldwell Banker Danforth / Angela Andrews-Bailey and Best Choice Realty LLC
Northwest MLS / Coldwell Banker Danforth / Angela Andrews-Bailey and Best Choice Realty LLC
 Northwest MLS / Coldwell Banker Danforth / Angela Andrews-Bailey and Best Choice Realty LLC
Northwest MLS / Coldwell Banker Danforth / Angela Andrews-Bailey and Best Choice Realty LLC 35542 57th Avenue S Auburn, WA 98001
Sold on 02/19/2026
$1,200,000 (USD)
MLS #:
2407059
2407059
Taxes
$9,678(2025)
$9,678(2025)
Lot Size
0.25 acres
0.25 acres
Type
Single-Family Home
Single-Family Home
Year Built
2019
2019
Style
2 Story
2 Story
Views
Territorial
Territorial
School District
Federal Way
Federal Way
County
King County
King County
Community
Jovita Heights
Jovita Heights
Listed By
Angela Andrews-Bailey, Coldwell Banker Danforth
Bought with
Slavic Sloboda, Best Choice Realty LLC
Slavic Sloboda, Best Choice Realty LLC
Source
Northwest MLS as distributed by MLS Grid
Last checked Mar 2 2026 at 4:47 PM GMT+0000
Northwest MLS as distributed by MLS Grid
Last checked Mar 2 2026 at 4:47 PM GMT+0000
Bathroom Details
- Full Bathrooms: 3
- 3/4 Bathroom: 1
Interior Features
- Disposal
- Fireplace
- Loft
- Bath Off Primary
- Water Heater
- Walk-In Closet(s)
- Security System
- Tankless Water Heater
- Vaulted Ceilings
- Walk-In Pantry
- Dining Room
- Dishwasher(s)
- Dryer(s)
- Refrigerator(s)
- Stove(s)/Range(s)
- Microwave(s)
- Washer(s)
Subdivision
- Jovita Heights
Lot Information
- Corner Lot
- Curbs
- Dead End Street
- Sidewalk
- Paved
- Secluded
- Cul-De-Sac
- Open Space
Property Features
- Deck
- Gas Available
- Patio
- Cable Tv
- High Speed Internet
- Fenced-Partially
- Fireplace: Electric
- Fireplace: 2
- Foundation: Poured Concrete
Heating and Cooling
- Forced Air
Homeowners Association Information
- Dues: $42/Monthly
Flooring
- Carpet
- Laminate
- Ceramic Tile
- Engineered Hardwood
Exterior Features
- Brick
- Cement Planked
- Roof: Composition
Utility Information
- Sewer: Sewer Connected
- Fuel: Electric, Natural Gas
Parking
- Driveway
- Off Street
- Attached Garage
Stories
- 2
Living Area
- 3,870 sqft
Listing Price History
Date
Event
Price
% Change
$ (+/-)
Jul 17, 2025
Listed
$1,257,500
-
-
Disclaimer: Based on information submitted to the MLS GRID as of 3/2/26 08:47. All data is obtained from various sources and may not have been verified by Danforth or MLS GRID. Supplied Open House Information is subject to change without notice. All information should be independently reviewed and verified for accuracy. Properties may or may not be listed by the office/agent presenting the information.


Description