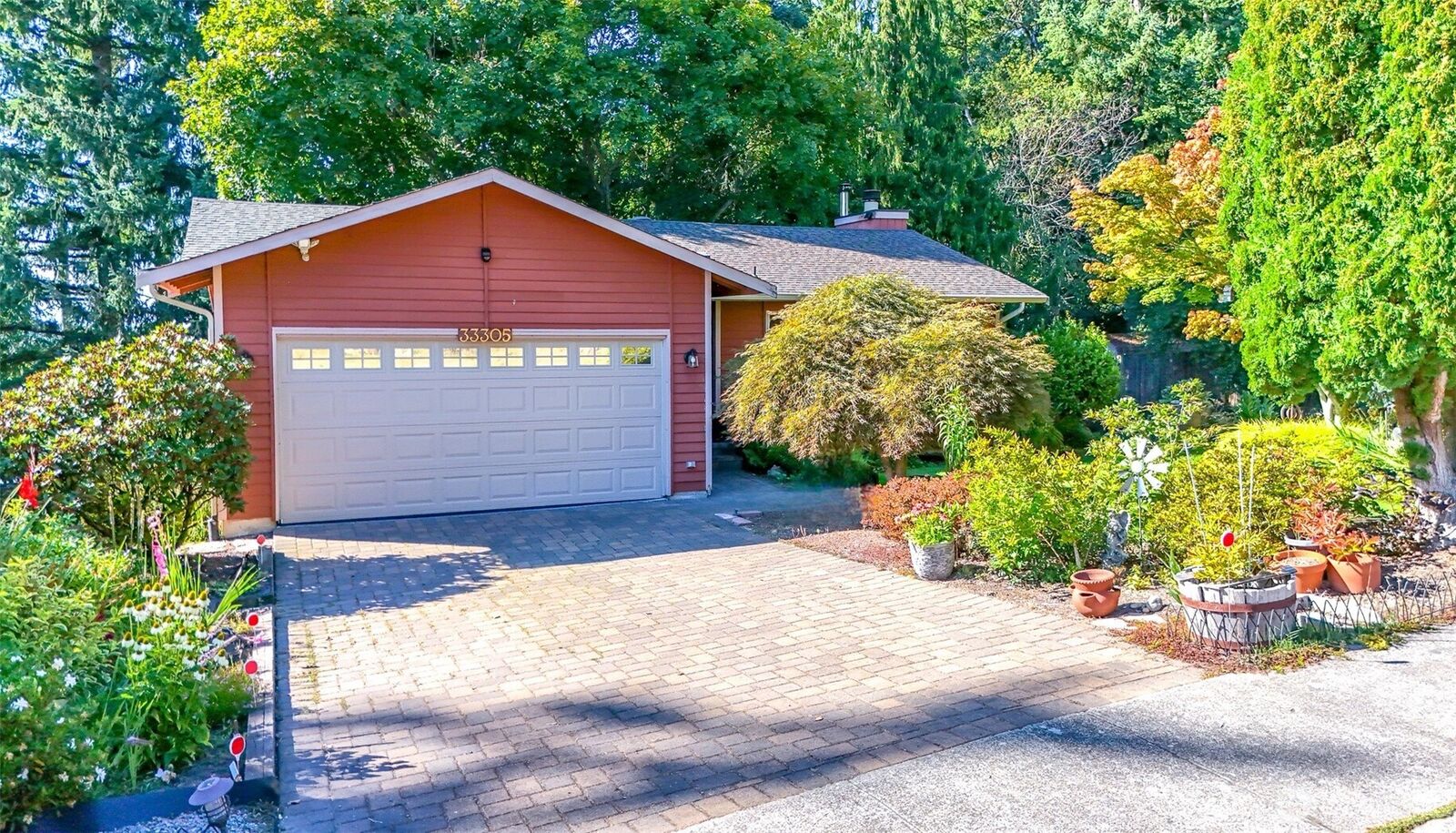


Listing Courtesy of:  Northwest MLS / Coldwell Banker Danforth / Danielle Bidwell
Northwest MLS / Coldwell Banker Danforth / Danielle Bidwell
 Northwest MLS / Coldwell Banker Danforth / Danielle Bidwell
Northwest MLS / Coldwell Banker Danforth / Danielle Bidwell 33305 41st Avenue SW Federal Way, WA 98023
Pending (140 Days)
$599,999 (USD)
MLS #:
2424282
2424282
Taxes
$5,207(2025)
$5,207(2025)
Lot Size
7,992 SQFT
7,992 SQFT
Type
Single-Family Home
Single-Family Home
Building Name
High Point Park Div 01
High Point Park Div 01
Year Built
1980
1980
Style
2 Story
2 Story
Views
Partial, Territorial, Mountain(s)
Partial, Territorial, Mountain(s)
School District
Federal Way
Federal Way
County
King County
King County
Community
Twin Lakes
Twin Lakes
Listed By
Danielle Bidwell, Coldwell Banker Danforth
Source
Northwest MLS as distributed by MLS Grid
Last checked Feb 4 2026 at 12:24 PM GMT+0000
Northwest MLS as distributed by MLS Grid
Last checked Feb 4 2026 at 12:24 PM GMT+0000
Bathroom Details
- Full Bathroom: 1
- 3/4 Bathroom: 1
Interior Features
- Disposal
- Fireplace
- French Doors
- Double Pane/Storm Window
- Vaulted Ceiling(s)
- Ceiling Fan(s)
- Wet Bar
- Dining Room
- Dishwasher(s)
- Dryer(s)
- Refrigerator(s)
- Stove(s)/Range(s)
- Washer(s)
Subdivision
- Twin Lakes
Lot Information
- Curbs
- Sidewalk
- Paved
Property Features
- Deck
- Fenced-Fully
- Gas Available
- Patio
- Outbuildings
- Cable Tv
- High Speed Internet
- Sprinkler System
- Green House
- Fireplace: Wood Burning
- Fireplace: 2
- Foundation: Poured Concrete
Heating and Cooling
- Forced Air
Basement Information
- Daylight
- Finished
Flooring
- Hardwood
- Stone
- Carpet
- Laminate
Exterior Features
- Wood
- Wood Products
- Roof: Composition
Utility Information
- Sewer: Sewer Connected
- Fuel: Electric, Natural Gas
School Information
- Elementary School: Buyer to Verify
- Middle School: Buyer to Verify
- High School: Decatur High
Parking
- Driveway
- Off Street
- Attached Garage
Stories
- 2
Living Area
- 1,700 sqft
Listing Price History
Date
Event
Price
% Change
$ (+/-)
Nov 12, 2025
Price Changed
$599,999
-5%
-$29,951
Oct 20, 2025
Price Changed
$629,950
-1%
-$5,000
Sep 12, 2025
Price Changed
$634,950
-2%
-$15,000
Sep 02, 2025
Price Changed
$649,950
-2%
-$15,000
Aug 22, 2025
Listed
$664,950
-
-
Location
Disclaimer: Based on information submitted to the MLS GRID as of 2/4/26 04:24. All data is obtained from various sources and may not have been verified by Danforth or MLS GRID. Supplied Open House Information is subject to change without notice. All information should be independently reviewed and verified for accuracy. Properties may or may not be listed by the office/agent presenting the information.


Description