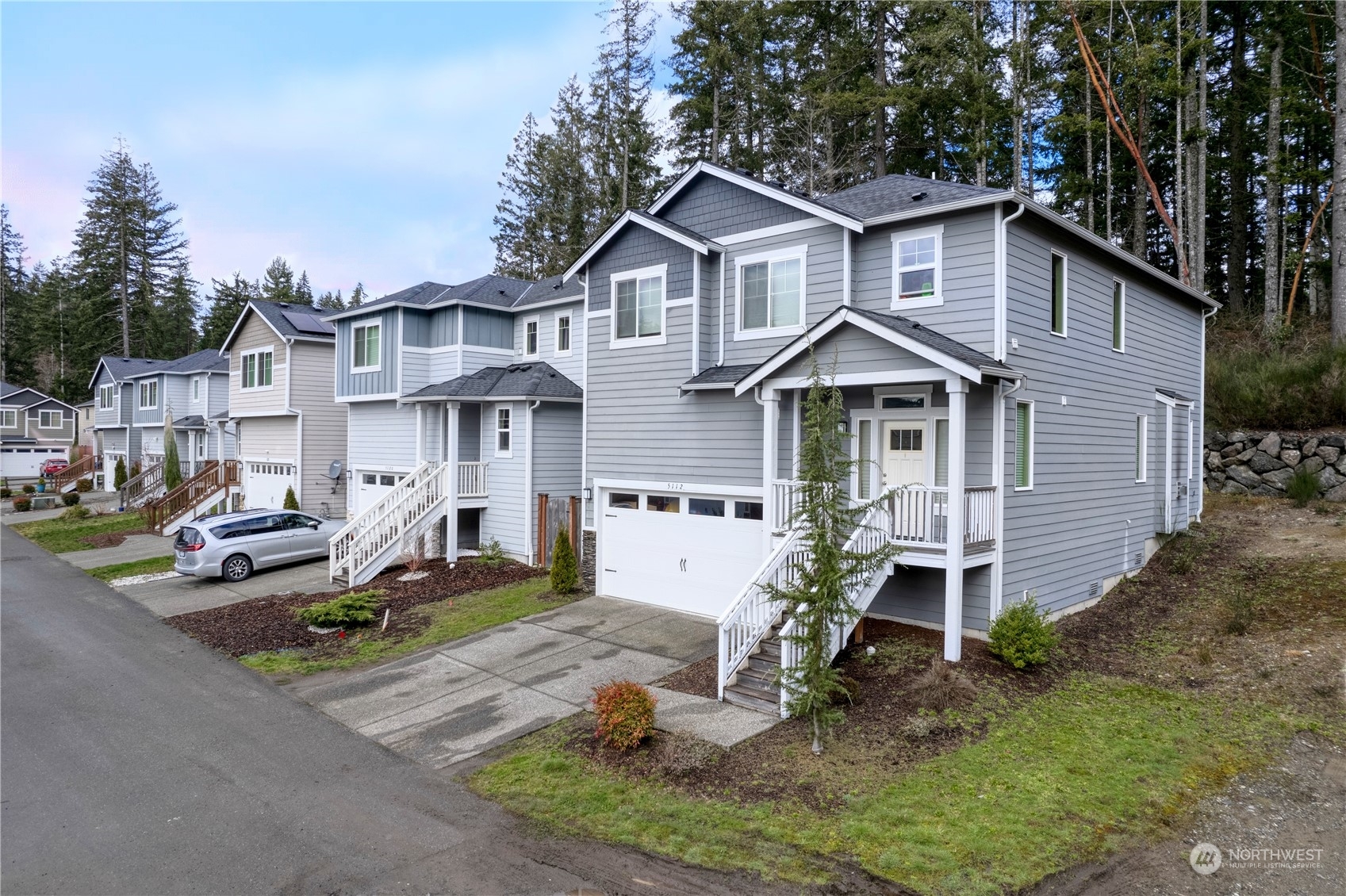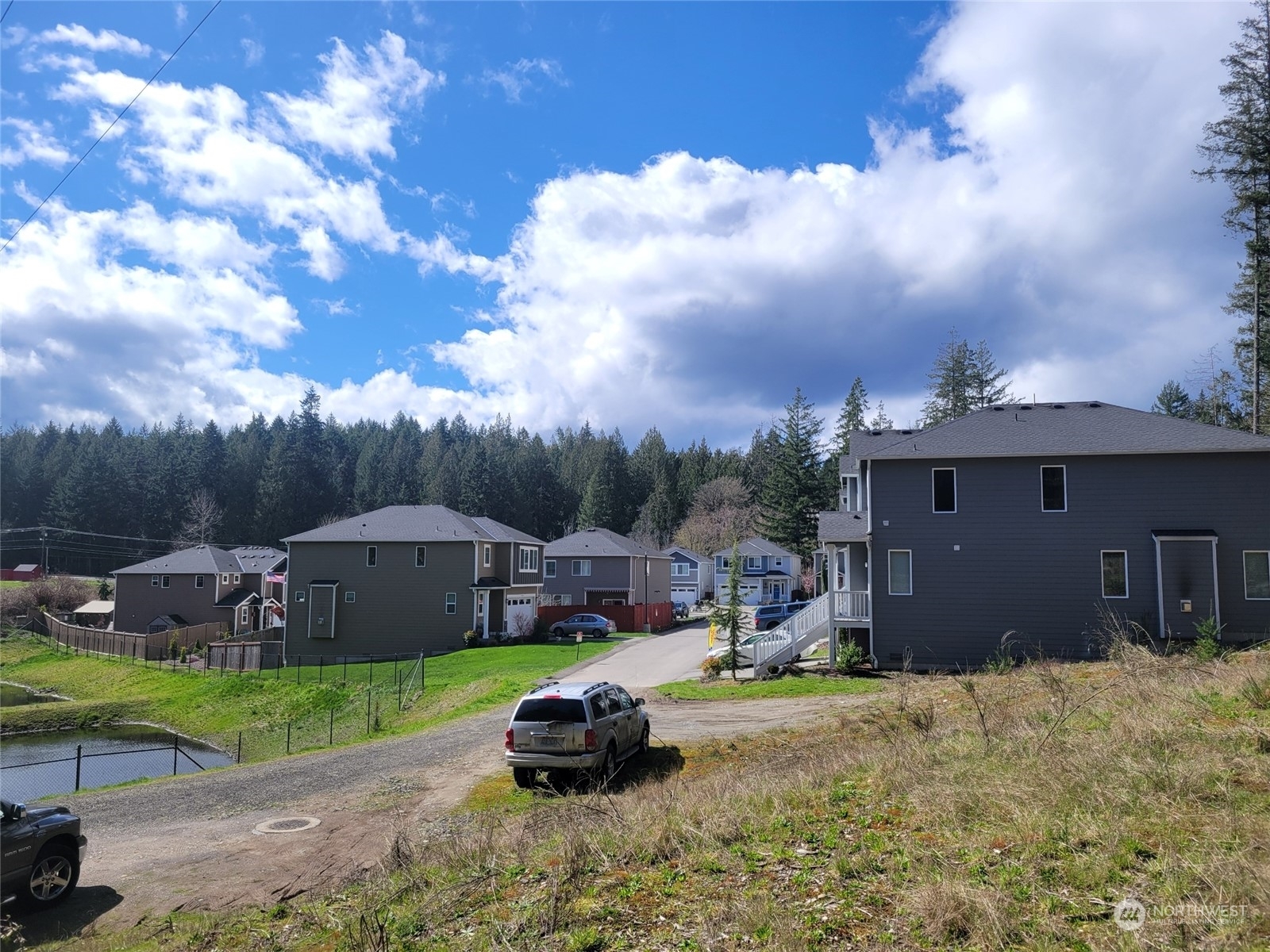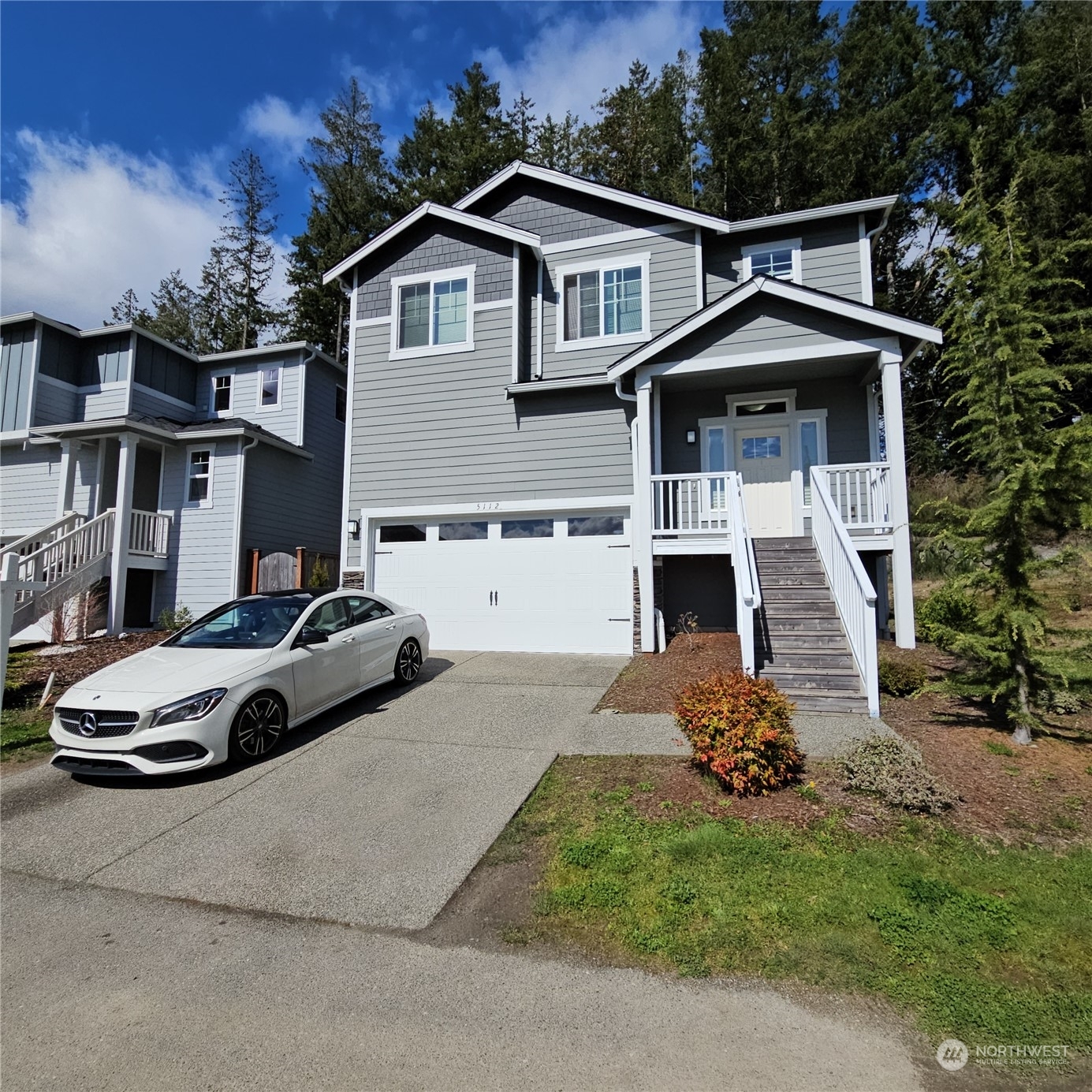


Listing Courtesy of:  Northwest MLS / Coldwell Banker Danforth / Debra Teal
Northwest MLS / Coldwell Banker Danforth / Debra Teal
 Northwest MLS / Coldwell Banker Danforth / Debra Teal
Northwest MLS / Coldwell Banker Danforth / Debra Teal 5112 NW Bear Paw Court Silverdale, WA 98383
Active (218 Days)
$565,000
MLS #:
2207599
2207599
Taxes
$4,733(2024)
$4,733(2024)
Lot Size
0.31 acres
0.31 acres
Type
Single-Family Home
Single-Family Home
Year Built
2017
2017
Style
2 Story
2 Story
Views
Pond, See Remarks, Territorial
Pond, See Remarks, Territorial
School District
Central Kitsap #401
Central Kitsap #401
County
Kitsap County
Kitsap County
Community
Silverdale
Silverdale
Listed By
Debra Teal, Coldwell Banker Danforth
Source
Northwest MLS as distributed by MLS Grid
Last checked Oct 18 2024 at 11:45 AM GMT+0000
Northwest MLS as distributed by MLS Grid
Last checked Oct 18 2024 at 11:45 AM GMT+0000
Bathroom Details
- Full Bathrooms: 2
- Half Bathroom: 1
Interior Features
- Bath Off Primary
- Double Pane/Storm Window
- Dining Room
- Fireplace
- French Doors
- Hardwood
- High Tech Cabling
- Laminate
- Loft
- Walk-In Closet(s)
- Wall to Wall Carpet
- Water Heater
- Disposal
- Microwave(s)
- Refrigerator(s)
- Stove(s)/Range(s)
Subdivision
- Silverdale
Lot Information
- Corner Lot
- Cul-De-Sac
- Curbs
- Dead End Street
- High Voltage Line
- Open Space
- Paved
- Sidewalk
Property Features
- Cable Tv
- Fenced-Partially
- Gas Available
- High Speed Internet
- Patio
- Fireplace: 1
- Fireplace: Gas
- Foundation: Poured Concrete
Heating and Cooling
- Forced Air
- Insert
- Tankless Water Heater
Homeowners Association Information
- Dues: $25/Monthly
Flooring
- Hardwood
- Laminate
- Carpet
Exterior Features
- Cement Planked
- Wood
- Roof: Composition
Utility Information
- Sewer: Sewer Connected
- Fuel: Electric, Natural Gas
School Information
- Elementary School: Silverdale Elem
- Middle School: Central Kitsap Middle
- High School: Central Kitsap High
Parking
- Attached Garage
Stories
- 2
Living Area
- 2,131 sqft
Location
Listing Price History
Date
Event
Price
% Change
$ (+/-)
Jun 28, 2024
Price Changed
$565,000
-2%
-10,000
Apr 20, 2024
Price Changed
$575,000
-2%
-10,000
Apr 09, 2024
Price Changed
$585,000
-2%
-10,000
Apr 01, 2024
Price Changed
$595,000
-1%
-5,000
Mar 07, 2024
Original Price
$600,000
-
-
Disclaimer: Based on information submitted to the MLS GRID as of 2024 10/18/24 04:45. All data is obtained from various sources and may not have been verified by broker or MLS GRID. Supplied Open House Information is subject to change without notice. All information should be independently reviewed and verified for accuracy. Properties may or may not be listed by the office/agent presenting the information.


Description