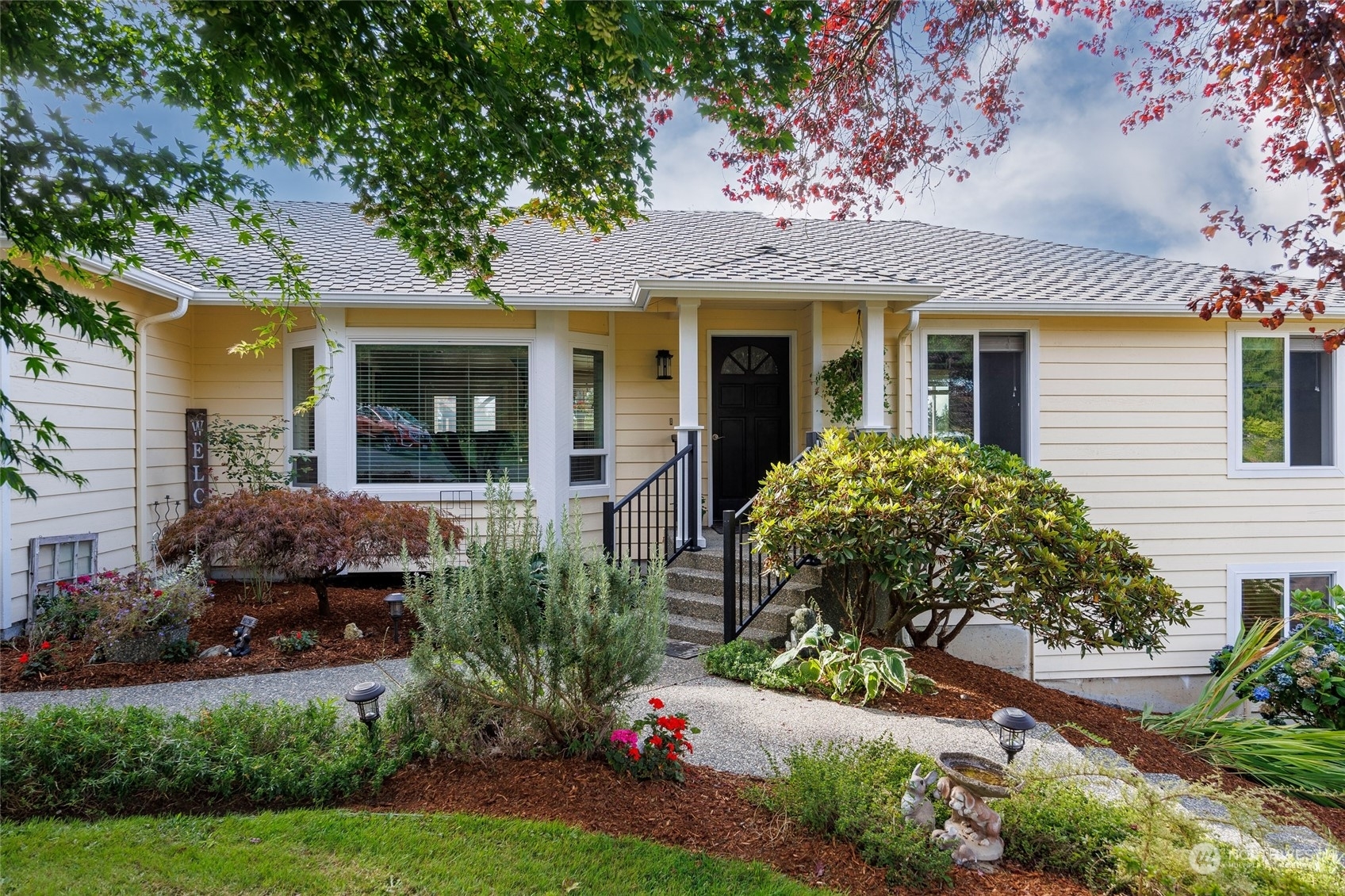


Sold
Listing Courtesy of:  Northwest MLS / Coldwell Banker Danforth / Erin Twedt and Better Properties N. Proctor
Northwest MLS / Coldwell Banker Danforth / Erin Twedt and Better Properties N. Proctor
 Northwest MLS / Coldwell Banker Danforth / Erin Twedt and Better Properties N. Proctor
Northwest MLS / Coldwell Banker Danforth / Erin Twedt and Better Properties N. Proctor 18016 Butler Road Snohomish, WA 98290
Sold on 12/12/2024
$1,296,000 (USD)
MLS #:
2293630
2293630
Taxes
$8,634(2024)
$8,634(2024)
Lot Size
4.93 acres
4.93 acres
Type
Single-Family Home
Single-Family Home
Year Built
1990
1990
Style
1 Story W/Bsmnt.
1 Story W/Bsmnt.
Views
Territorial
Territorial
School District
Snohomish
Snohomish
County
Snohomish County
Snohomish County
Community
Snohomish
Snohomish
Listed By
Erin Twedt, Coldwell Banker Danforth
Bought with
Linda Kentfield, Better Properties N. Proctor
Linda Kentfield, Better Properties N. Proctor
Source
Northwest MLS as distributed by MLS Grid
Last checked Dec 1 2025 at 4:38 AM GMT+0000
Northwest MLS as distributed by MLS Grid
Last checked Dec 1 2025 at 4:38 AM GMT+0000
Bathroom Details
- Full Bathrooms: 3
- 3/4 Bathroom: 1
- Half Bathroom: 1
Interior Features
- Dining Room
- High Tech Cabling
- Wired for Generator
- Disposal
- Fireplace
- French Doors
- Double Oven
- Double Pane/Storm Window
- Laminate Hardwood
- Bath Off Primary
- Wall to Wall Carpet
- Skylight(s)
- Vaulted Ceiling(s)
- Ceramic Tile
- Ceiling Fan(s)
- Walk-In Closet(s)
- Second Kitchen
- Hot Tub/Spa
- Dishwasher(s)
- Dryer(s)
- Microwave(s)
- Refrigerator(s)
- Stove(s)/Range(s)
- Washer(s)
Subdivision
- Snohomish
Lot Information
- Paved
- Open Space
Property Features
- Cabana/Gazebo
- Deck
- Fenced-Fully
- Patio
- Propane
- Rv Parking
- Shop
- Outbuildings
- High Speed Internet
- Dog Run
- Hot Tub/Spa
- Fireplace: 1
- Fireplace: Gas
- Foundation: Poured Concrete
Heating and Cooling
- Insert
- Forced Air
- Heat Pump
- Tankless Water Heater
Basement Information
- Daylight
- Finished
Flooring
- Stone
- Carpet
- Laminate
- Ceramic Tile
Exterior Features
- Wood
- Roof: Composition
Utility Information
- Sewer: Septic Tank
- Fuel: Electric, Propane
Parking
- Rv Parking
- Attached Garage
Stories
- 1
Living Area
- 3,810 sqft
Listing Price History
Date
Event
Price
% Change
$ (+/-)
Oct 31, 2024
Price Changed
$1,275,000
-2%
-$20,000
Oct 16, 2024
Price Changed
$1,295,000
-4%
-$50,000
Oct 04, 2024
Price Changed
$1,345,000
-4%
-$50,000
Sep 20, 2024
Listed
$1,395,000
-
-
Disclaimer: Based on information submitted to the MLS GRID as of 11/30/25 20:38. All data is obtained from various sources and may not have been verified by Danforth or MLS GRID. Supplied Open House Information is subject to change without notice. All information should be independently reviewed and verified for accuracy. Properties may or may not be listed by the office/agent presenting the information.


Description